These are a few snapshots from video I took on Tuesday, June
14, 2000
Things are really starting to move fast! Just about all the final decisions
have been made and most of the cash outlays have been made. This week there was
a huge amount of activity at the house, the most since the logs where erected
last July! Monday there where 16 people in, around, and under the house!
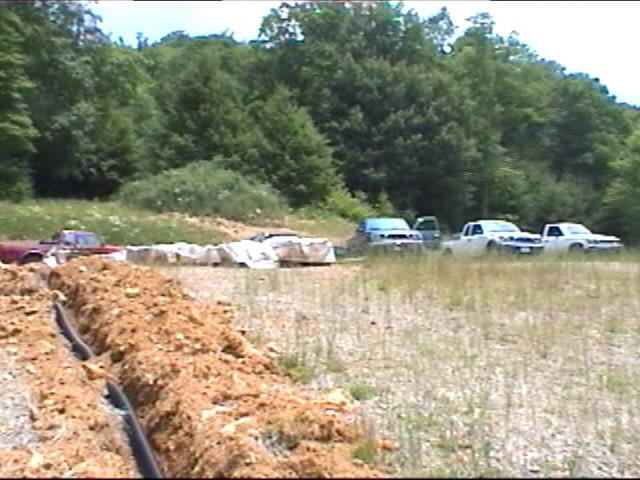 Everyone
on my permanent construction crew drives Toyota pickups! We kid that you can't
work for me unless you own one. Here are 5, and one is not here today.
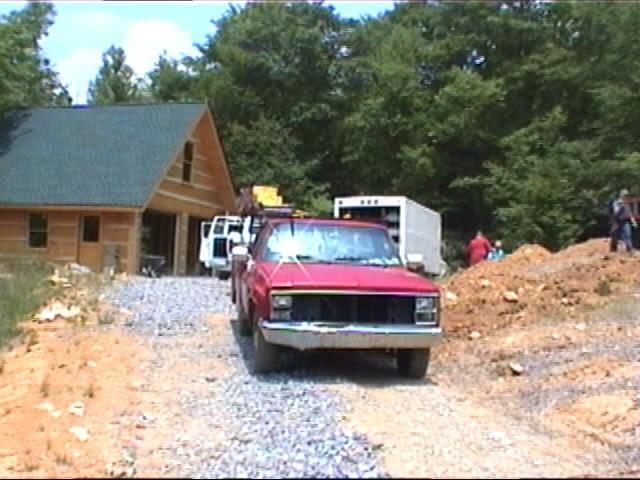
Here are the sub-contractors vehicles. There are four of them here today.
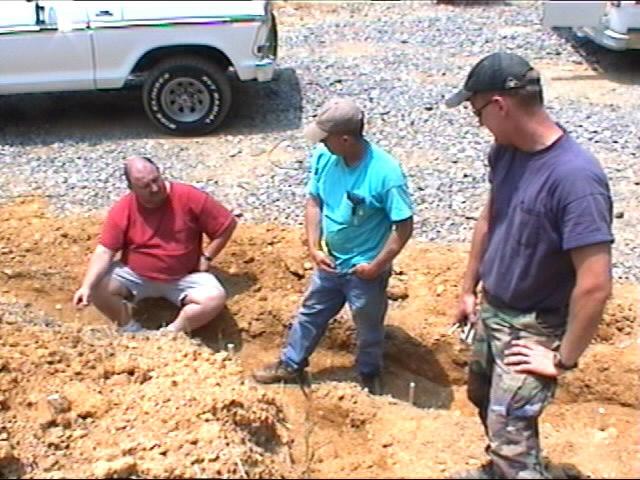 Here everyone
(left to right; Randy, my Dad, and brother Chris) is trying to figure out how
to form the front retaining wall footers and stair foundation. I don't make it
easy on them. Fortunately, I've seen it complete in my minds eye, so it's just
a matter of communicating it and verifying it will pass code.
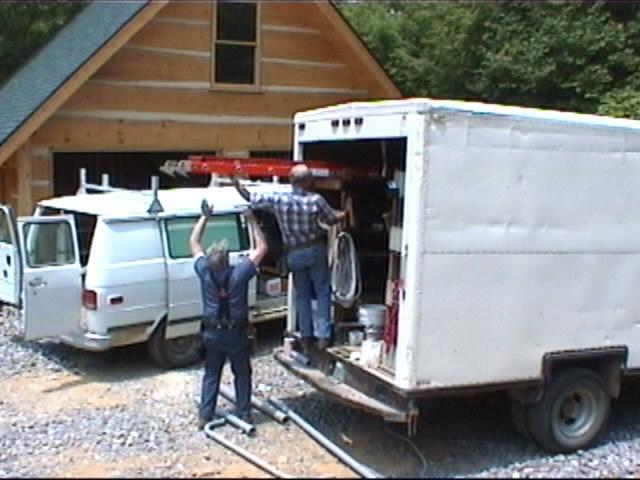 Here my
electrician Odell (on the truck) and his helper Bill are unloading a latter to
climb the 20 feet up to the collar beams to install the ceiling fans and track
lighting in the living room
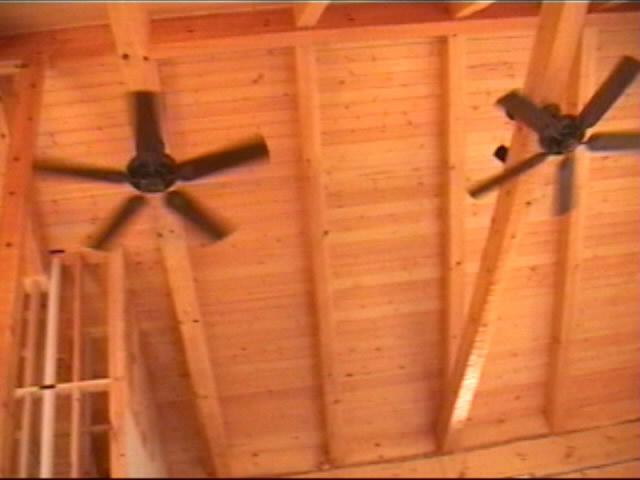
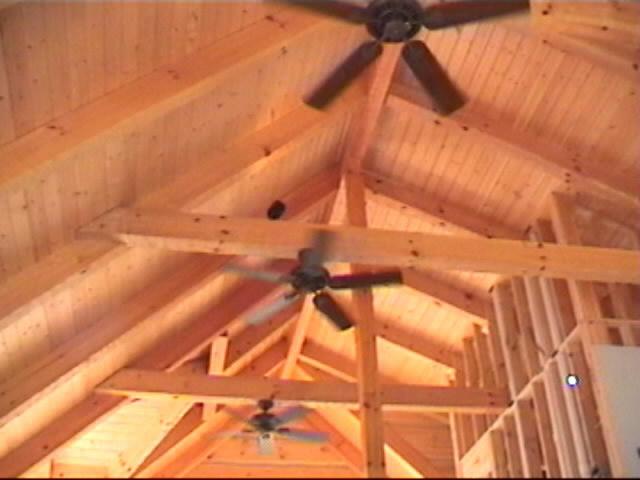
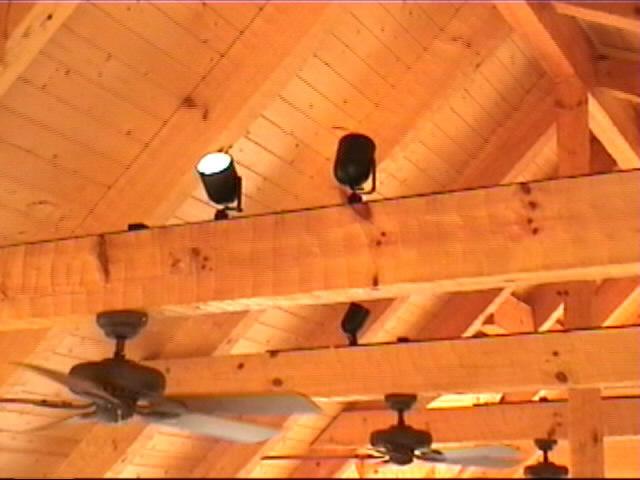
Tada... though the magic of video tape, this is what they look like when
they are done. I still need to buy more lights, but this does the job for now.
It was really cool to see them all on. That may sound silly, but you have to
remember that up until now you've been basically camping out when you're at the
house. Now, its starting to get a lot more civilized! Very cool!
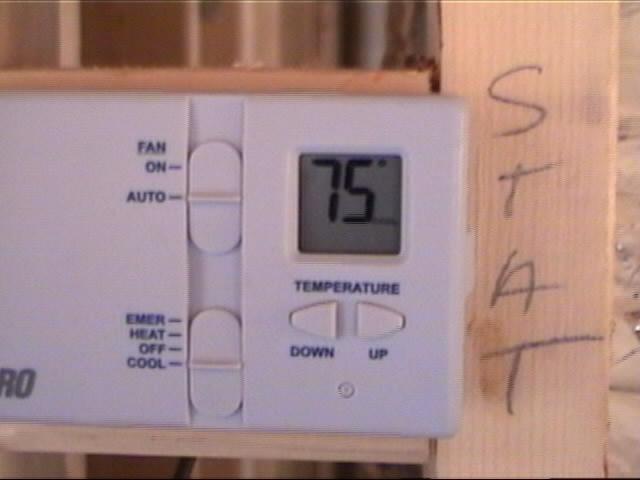
Speaking of cool... the house now has AIR CONDITIONING! My thanks to the
heating and air crew. They had to spend two very uncomfortable days in the
crawl space under my house. In this picture the A/C has just been turned on and
will soon be at a comfortable 70 degrees with low humidity! I had debated about
getting air conditioning since the highest I've ever seen it get was 86 degrees
last summer. But I'm glad I did. The lower humidity really felt good. Now my
problem is getting the crew to work on projects outside!
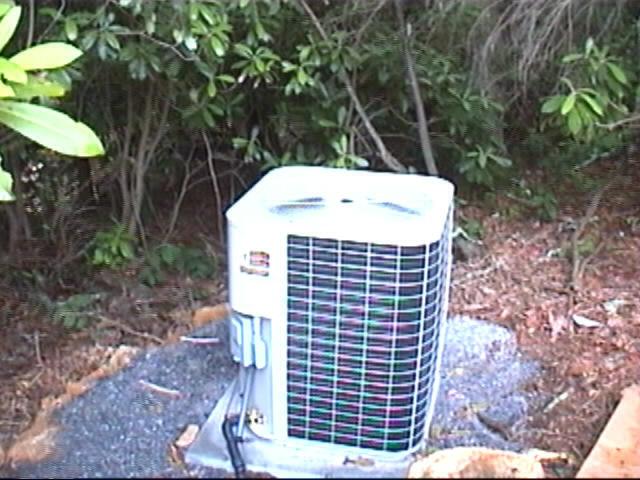
I also want thank the heating and air crew for going along with my ideas.
Here is my heat pump compressor out in the woods about 40 feet from the house.
Since this is a log house and I'm going to landscape and use every side of my
house I didn't want to mar the look buy having a compressor up against he
house. I had to research the heat pump specs and convince the heating and air
guys to put the condenser hidden out in the woods. You can't really see it or
hear it from the house!
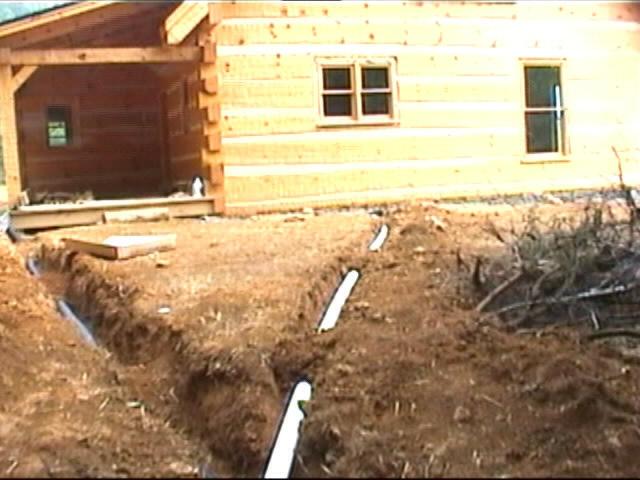 Here's
the heat pump line (the white one) going back to the house form the heat pump.
We've also gotten the gutter drain lines in too.
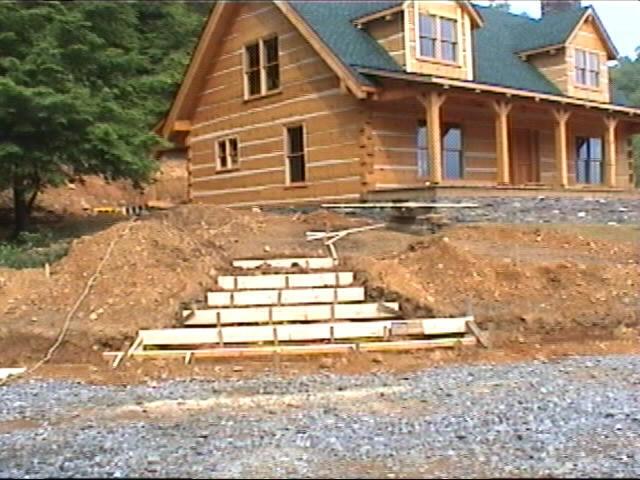 They finally
figured out what we needed to do to build the retaining wall foundation and the
step forms. The retaining wall will be rocked and the wall will curve in at the
steps toward the house. The steps won't be as wide as they look. The retaining
wall will be placed on top of the step foundation and will narrow the steps
down to about 6 feet at the top. The step risers will be rocked and flagstone
will be placed on top of the concrete foundation for treads.
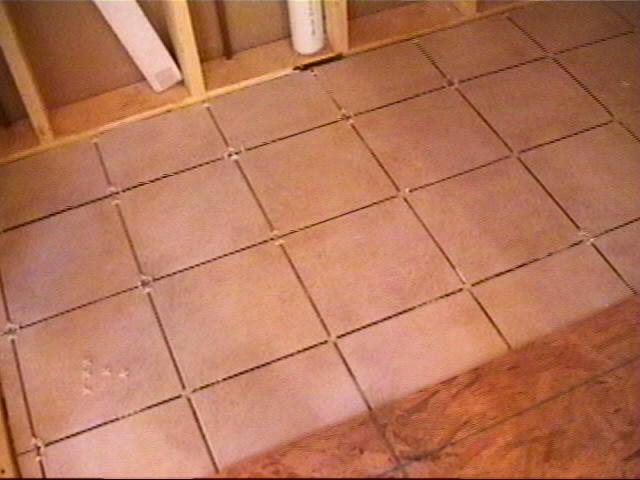 We've started
the flooring process by laying the tile in the utility room. We still have to
grout this. I'm waiting on the bathroom tile I ordered to come in next week.
We'll probably grout all of it at once.
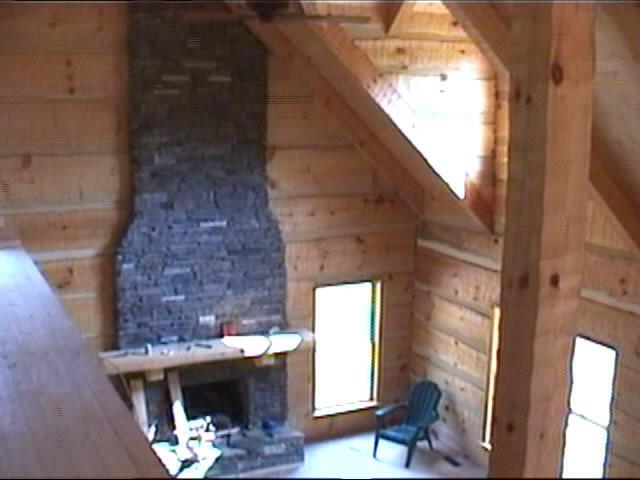
Well, Everyone has gone home and Timber and I are just hanging out enjoying
the house (and A/C!). Here's the living room form the upstairs bedroom.
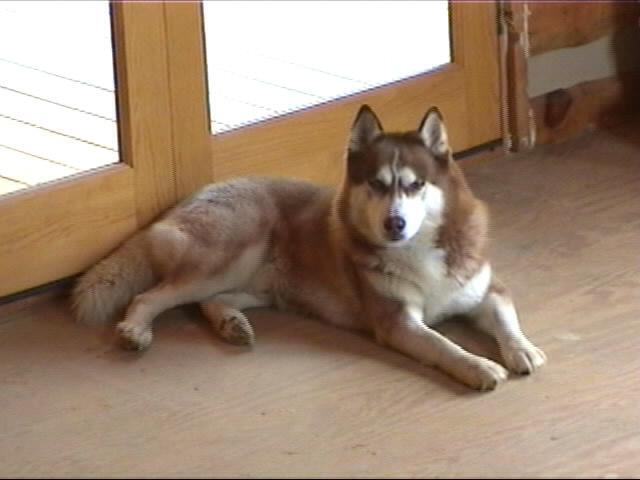
It must be time to go Timber's waiting at the back door.

Timber's starting to get sleepy... we're outta here.
|















